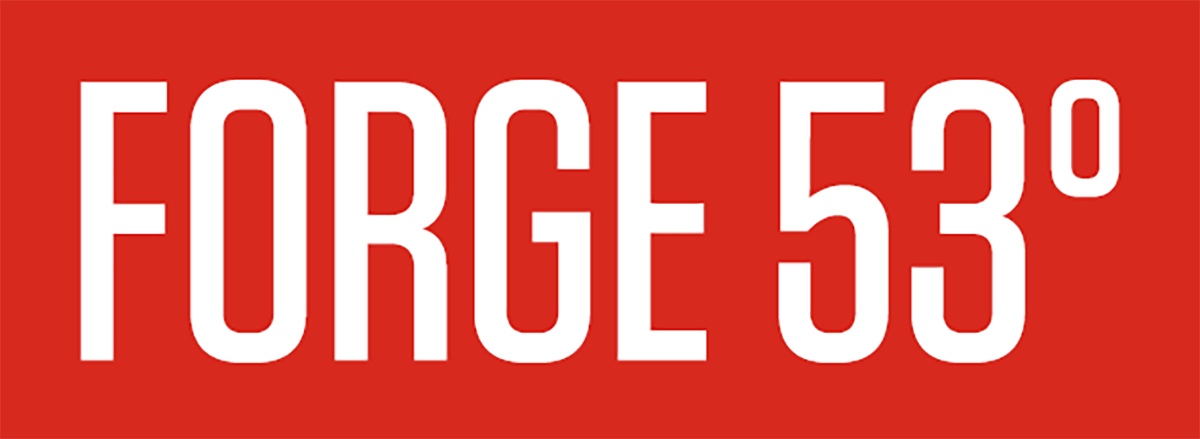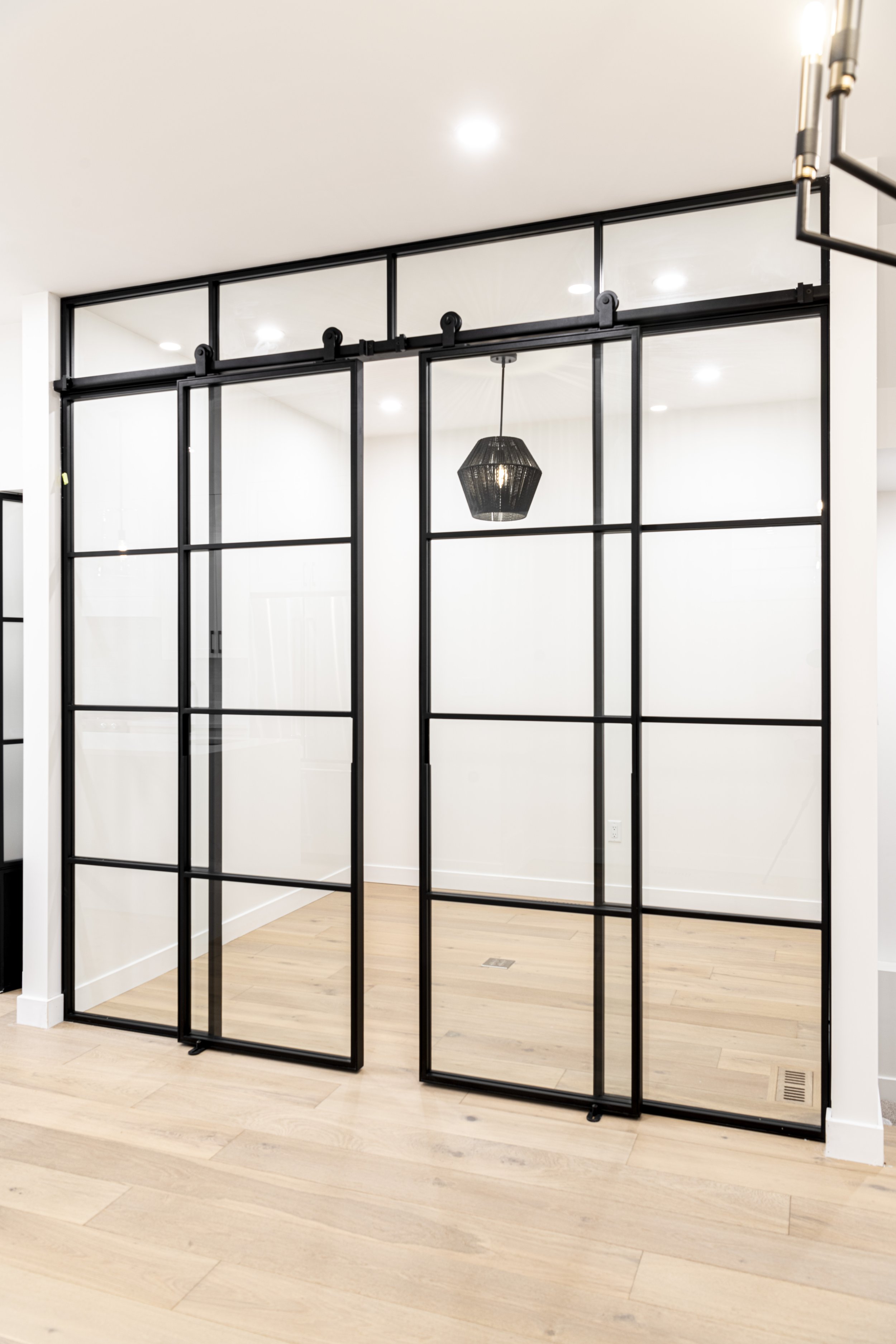DOORS + PARTITIONS
We offer a selection of custom interior doors including barn doors, pivot doors, hinged doors, and room partitions. All Forge 53° doors are made to order, providing you with the option to customize sizing, finishes, and glass styles to suit your interior design. To get a quote on your own custom Forge 53° project, please visit our Doors + Partitions Inquiries page.
Pivot door with clear glass. Architect: Design Two Group. Builder: Bloc 53. Interior Designer: CM Interiors. Photo: Sharon Litchfield
Barn door with dark grey glass. Builder: Royal Developments. Photo: Paul Swanson
Pivot door with clear glass. Builder: Blaq Developments. Photo: Paul Swanson
Barn door with frosted glass. Builder: Haynes Homes. Interior Designer: Nako Design. Photo: Paul Swanson
Barn door with powder-coated white steel and custom laser cut map of Edmonton graphic. Builder: Haynes Homes. Interior Designer: Nako Design. Photo: Paul Swanson
Barn door with horizontal mullions and frosted glass. Builder: Haynes Homes. Interior Designer: Nako Design. Photo: Paul Swanson
Pivot door with clear glass and mullions. Builder: Viga Developments. Photo: Paul Swanson
Partition with mesh and glass panels, integrated bench and planter. Builder: Haynes Homes. Photo: Paul Swanson
Partition with double barn doors. Builder: Viga Developments. Photo: Paul Swanson
Partition with mesh and glass panels. Builder: Haynes Homes. Photo: Paul Swanson
Partition with hinged door. Builder: Haynes Homes. Photo: Paul Swanson
Partition wall with clear glass. Builder: Haynes Homes. Photo: Paul Swanson
Partition with French doors. Builder: Royal Developments. Photo: Paul Swanson
Partition wall with steel kickplate and clear glass. Builder: Viga Developments. Photo: Paul Swanson
Barn door with mesh and clear glass panels. Builder: Haynes Homes. Interior Designer: Nako Design. Photo: Paul Swanson
Partition room with pivot door. Builder: Viga Developments. Photo: Paul Swanson
















