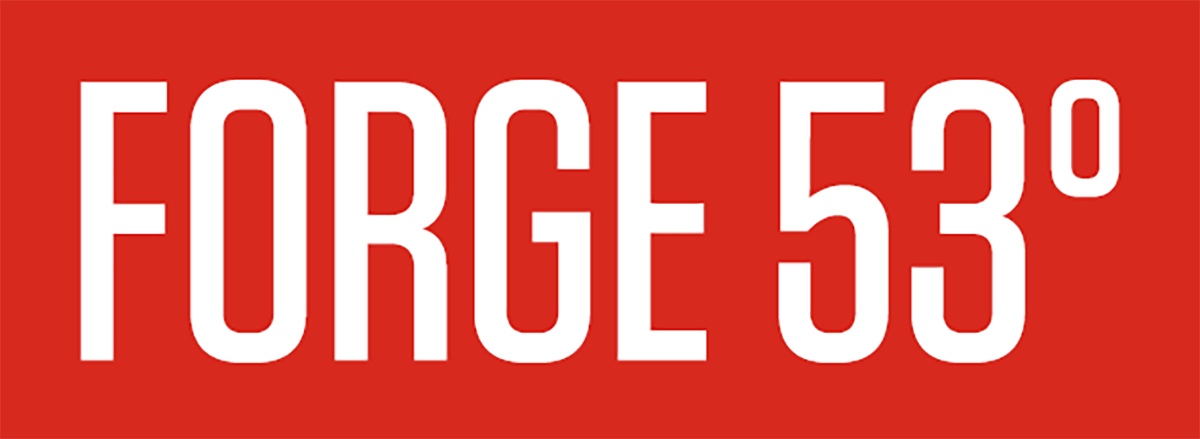FAQs
Don’t see your question listed? Contact us and we’ll do our best to get back to you soon! Due to the high volume of requests we receive, it may take a few days to reply.
-
Send us an email with your project description to hello@forge53.ca. Include as much information as possible such as design plans, inspiration photos, current site photos, rough dimensions, and a project timeline. Our team will review your project request and get you pricing within 7-10 business days. If you need a response sooner, let us know in your email and we’ll do our best to expedite your request.
-
Everything begins with an email to hello@forge53.ca.
Submit your project for us to review, including drawings and any applicable inspiration photos or design boards.
Our team will review your project and develop the best strategy to build your exact vision.
After reviewing the concept, the design, and the scope of work, including project dates and finishes, we will provide you with a quote. Depending on scope and location, a site visit may be required.
Upon project approval, a standard minimum 50% deposit payment is required to secure the job in our schedule. Design renderings and site measurements begin.
-
Yes, depending on the style. For hinged, French or barn doors we can provide installation instructions to accompany your custom doors. We can also provide glass sizing for you to source locally which not only saves on packaging costs but also ensures your door arrives intact, ready for its DIY-friendly installation.
-
Every Forge 53° project is made to order. The process of design, approvals, site visits, consultations, material deliveries (and, unfortunately, sometimes material delays), fabrication, finishing, and installation takes several weeks. We typically book our projects 10-12 weeks in advance, however, depending on our current workload this can fluctuate.
-
Our lead time begins once we have completed final measurements. This allows our designers the opportunity to create accurate renderings for design package approval.
-
We are currently solely based out of Edmonton, however, we make frequent trips to Calgary and Kelowna. We install across Canada and ship across North America.
-
Yes! All projects will come with drawings. If you are interested in custom renderings for a quote on something outside of our standard railings, doors, wine displays, etc. we can provide you with a design package for a fee, which will be credited to your project if you move forward.
-
Horizontal railings were deemed acceptable when Alberta switched to the National Building Code in 2019. There are still some exceptions, but for the most part, it is passable. It is, of course, best to consult with your local building policy but we have successfully passed inspection with horizontal railings in the past few years.
-
For builders: we can visit any time as long as all dimensions are built to spec.
For renovations: after sheeting and flooring are installed, before final paint. -
We are currently upgrading our gallery space to provide you with an in-person product experience. We’re open by appointment only, so please contact us to schedule a visit.
-
Everything is made in Edmonton by skilled craftsmen. We use high-quality materials and finishing processes, resulting in a higher price point. We are confident that our products are comparable to, and often less expensive than, large-scale high-end furniture and building companies.
-
Everything we build is made to order and do not keep an inventory of items. If you’re looking to place a bulk order, contact us to discuss pricing and lead times.
-
Edmonton, our hometown, is located on the 53rd parallel. You can learn more about our brand history here.
-
We are pleased to offer builder and designer pricing, please contact us to get set up in our system.
-
Absolutely! Due to the made-to-order nature of our products, we are able to customize to your requested sizing. Send us an email with the item you want and the sizing you’re looking for. We will add a customization fee for the changes in design and materials.
